10797 Snowy Trail
Under Contract
3 BED I 2 BATH I 1,976 SQFT I 1.92 ACRES I OFFERED AT: $750,000
Welcome to 10797 Snowy Trail, a private mountain sanctuary nestled on nearly two acres of aspen dotted landscape.

This meticulously maintained 3- bedroom, 2- bathroom mountain retreat is located in the foothills of Conifer, resting within a beautiful natural mountain landscape. A seasonal stream and mature aspen grove extend through the property, creating a private sanctuary under ten minutes from Highway 285 for easy commuting and the amenities of Conifer’s shops and restaurants.
Tucked away in a charming enclave of homes between Oehlmann Park and Hilldale Pines, this residence balances community character with peaceful seclusion. Lush landscaping includes a fully fenced grassy yard, raised garden beds, and meandering wraparound decks that invite morning coffee or evening stargazing. Inside, an open floor plan greets you with soaring ceilings, oversized south-facing windows and custom blinds that welcome winter sun while keeping summer days cool and shaded. A wood-burning stove anchors the living area, adding rustic warmth on crisp Colorado nights. Recent upgrades feature a high-efficiency furnace, newer windows and doors, modern kitchen appliances, Acacia hardwood floors on the main level, and luxury vinyl plank flooring upstairs and throughout the lower level.
The attached two-car garage offers extended workshop space for projects or gear storage, complemented by a large storage shed and an additional shed for firewood or tools. A private well supplies all indoor water needs allows for watering domestic animals, including horses—making this property ideal for equine enthusiasts or anyone dreaming of a hobby farm. Pride of ownership shines in every detail, from the carefully tended gardens to the thoughtful modern updates.
This rare Conifer offering delivers mountain charm, functional amenities, and enduring value. Don’t miss your chance to call 10797 Snowy Trail home.

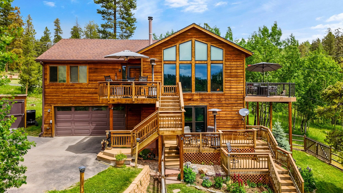
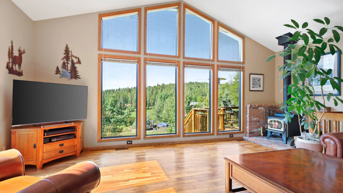
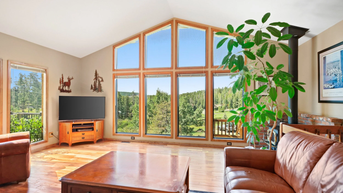
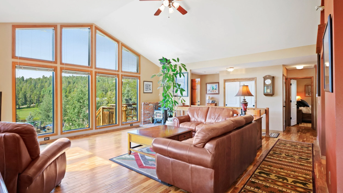
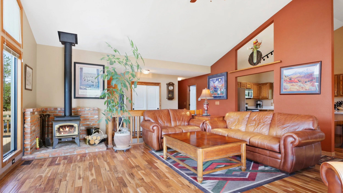
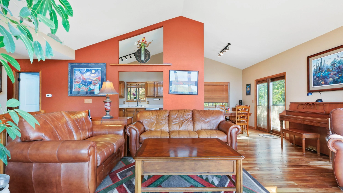
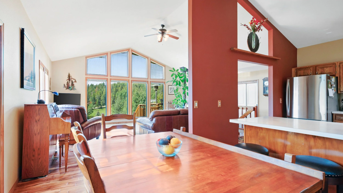
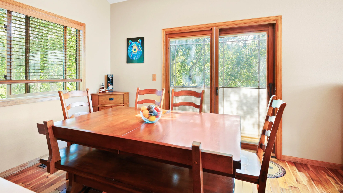
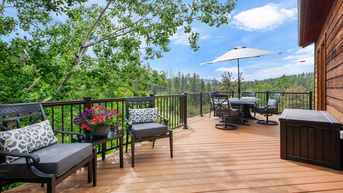
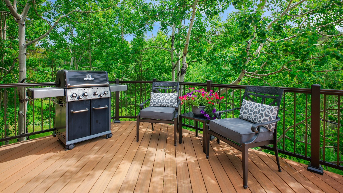
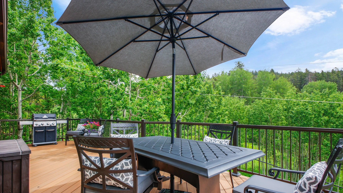
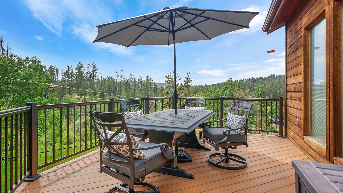
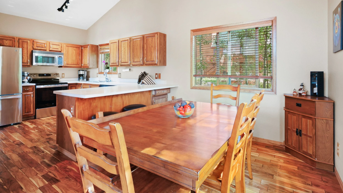
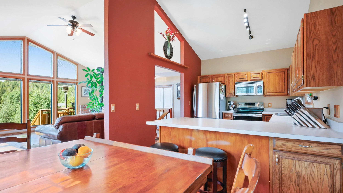
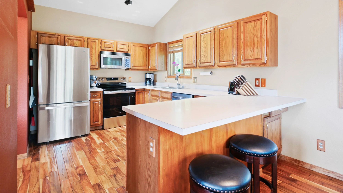
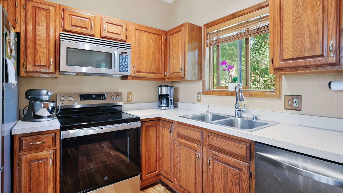
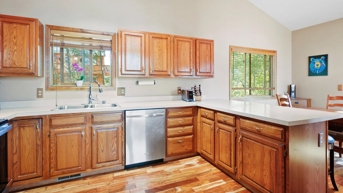
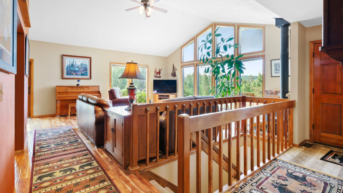
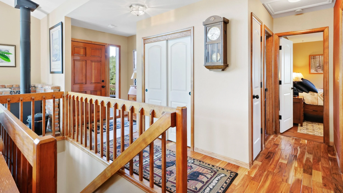
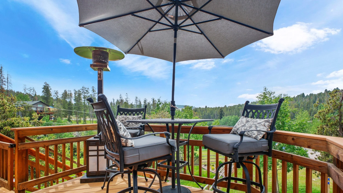
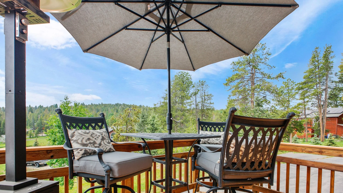
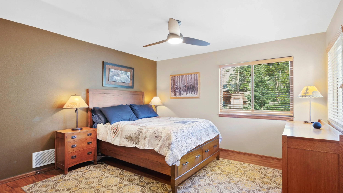
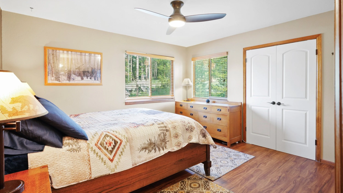
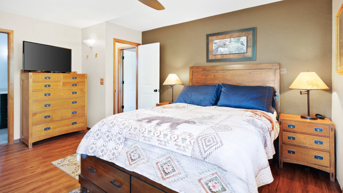
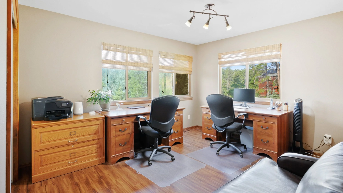
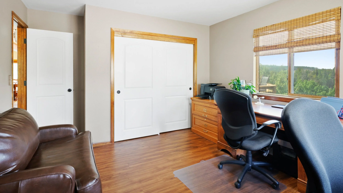
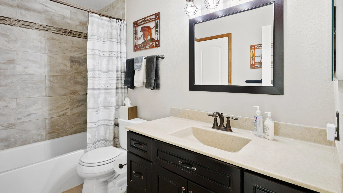
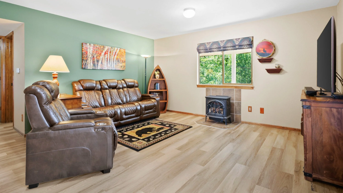
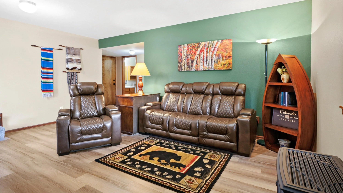
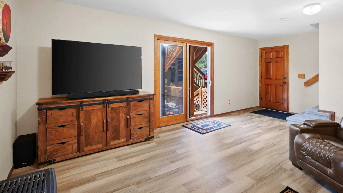
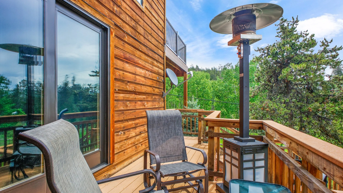
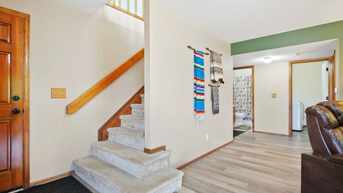
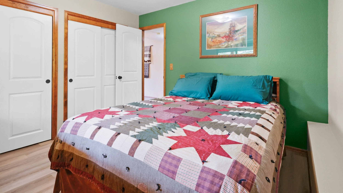
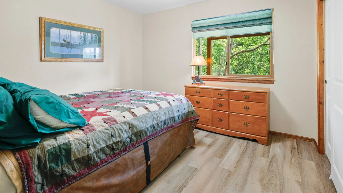
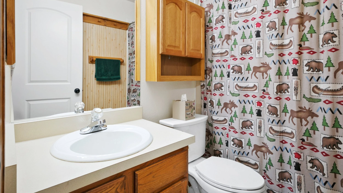
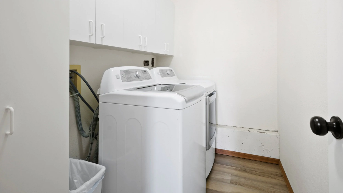
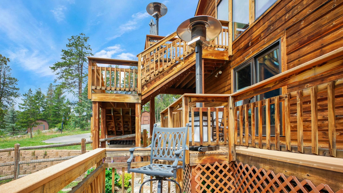
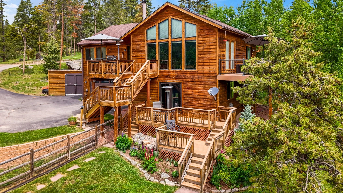
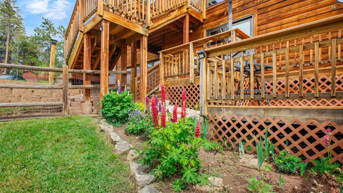
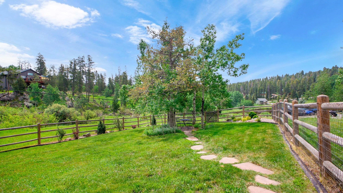
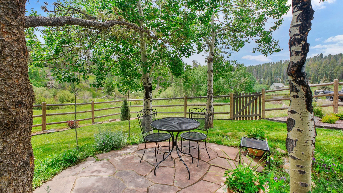
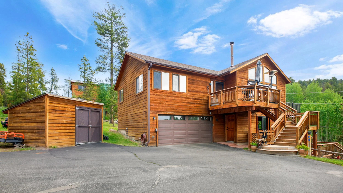
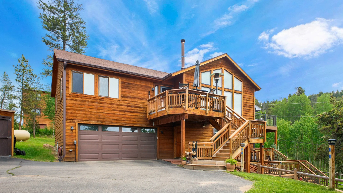
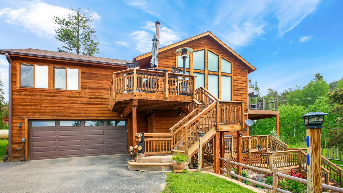
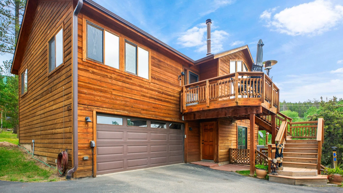
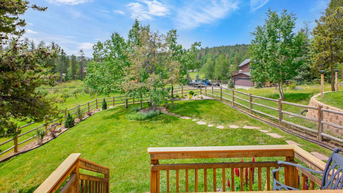
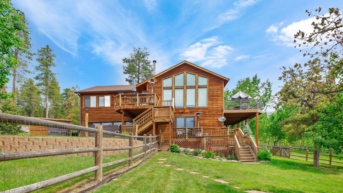
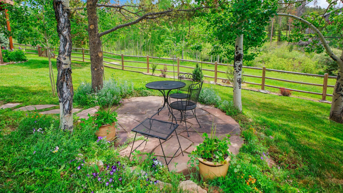
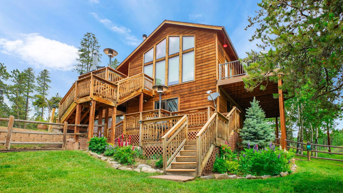
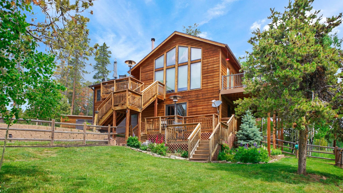
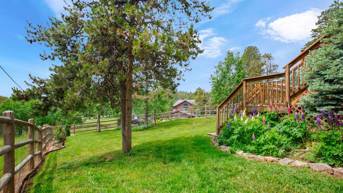
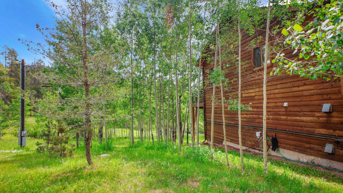
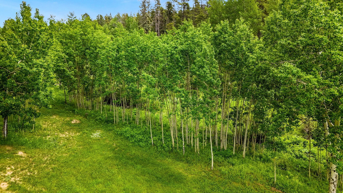
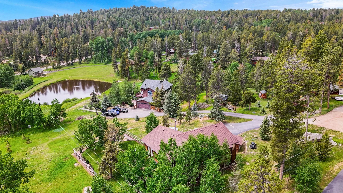
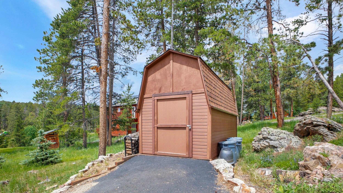
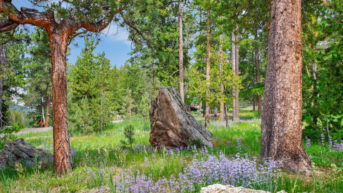
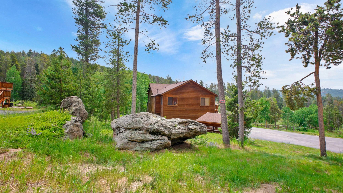
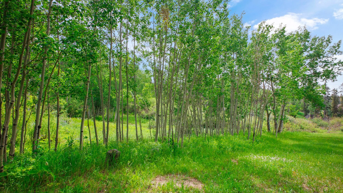
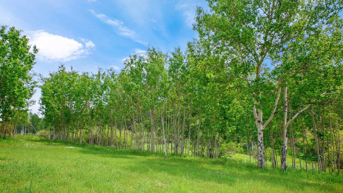
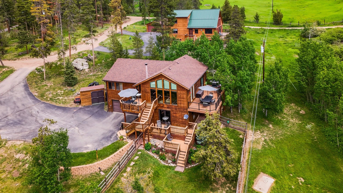
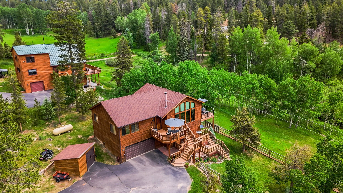
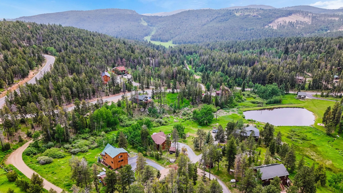
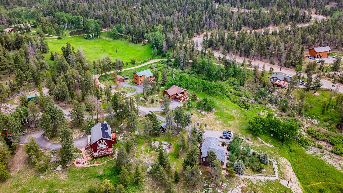































































Features
Interior Features—
3 bed, 2 bath
Open great-room floor plan with soaring ceilings
South-facing windows with custom blinds for year-round comfort
Cozy wood-burning stove set against mountain-inspired finishes
New high-efficiency furnace
Newer windows, doors, and kitchen appliances
Acacia hardwood floors main level living area
Luxury vinyl plank upstairs bedrooms & lower level
Outdoor Amenities—
Fully fenced, level grassy yard ideal for kids or pets
Raised garden beds, landscaped flower borders
Wraparound decks for morning coffee, alfresco dining, and stargazing
Two-car garage plus extended workshop space
Large storage shed and separate woodshed
Private well allows for horses
Room to build corral, loafing shed, etc
Perfect for horse lovers or small-scale hobby farming
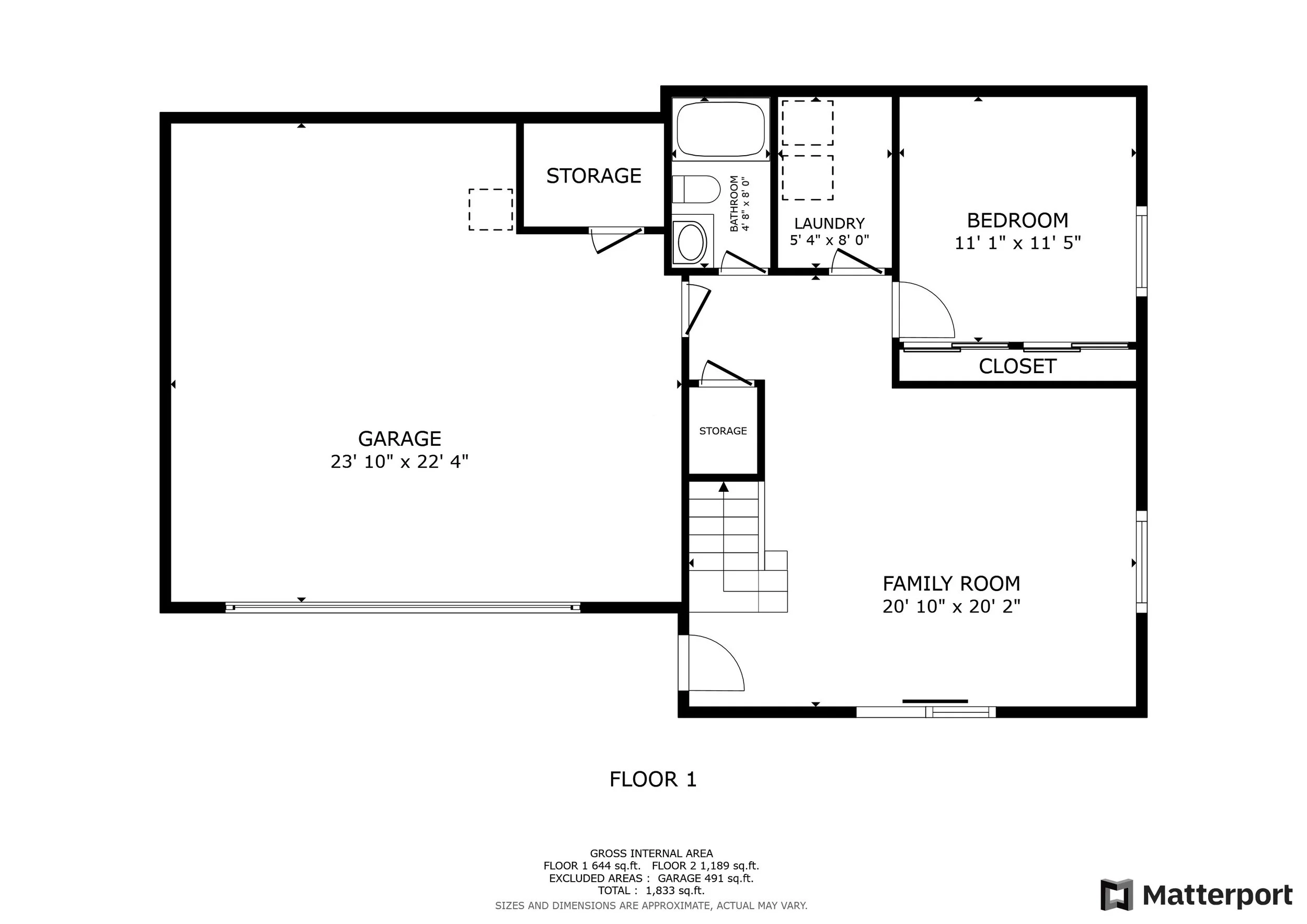
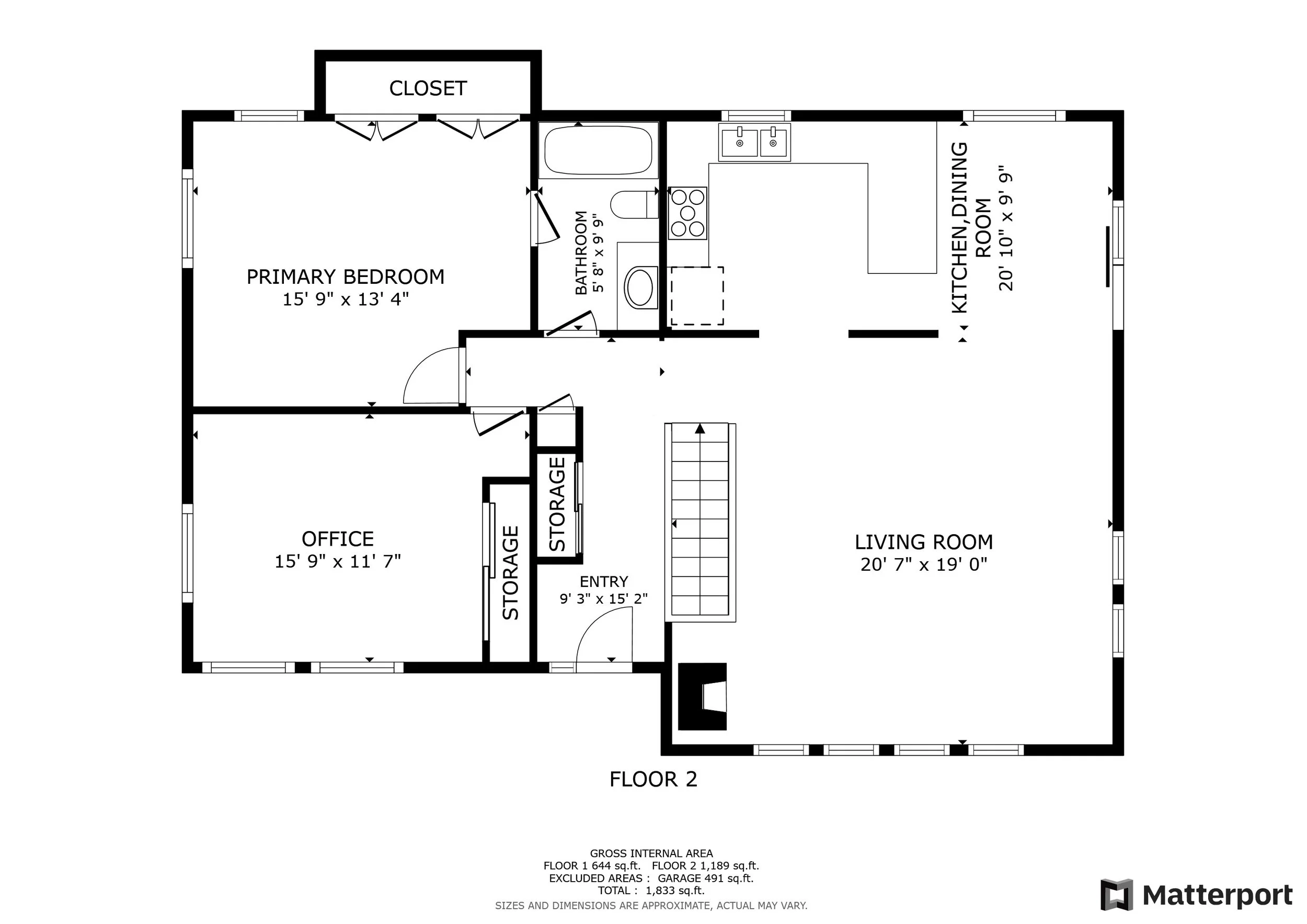
Floor Plans
Location


Showing Schedule
Showings start Wednesday, July 30.
To schedule showings please contact Julia directly or send a request below.
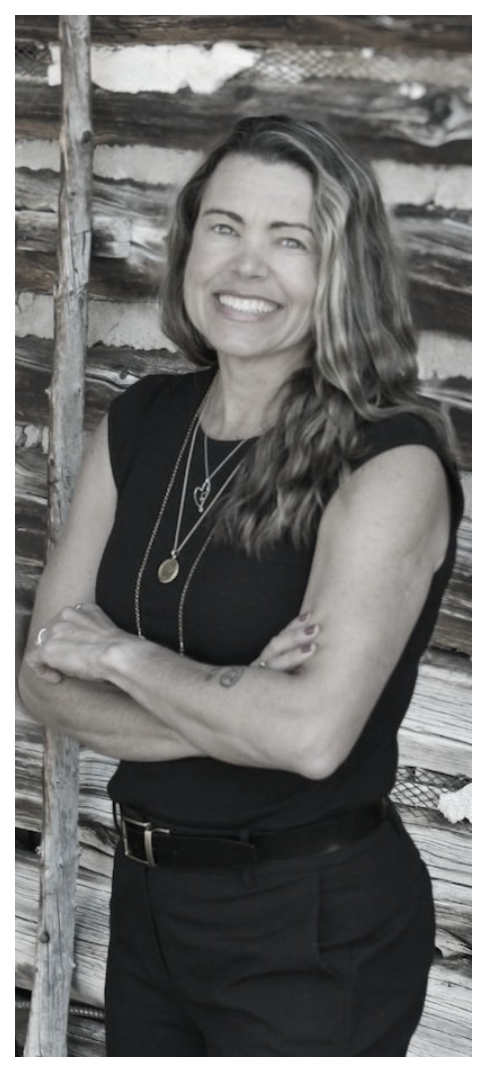
Julia Purrington Paluck
Real Estate Broker I Professional Engineer
Berkshire Hathaway HomeServices Elevated Living Real Estate