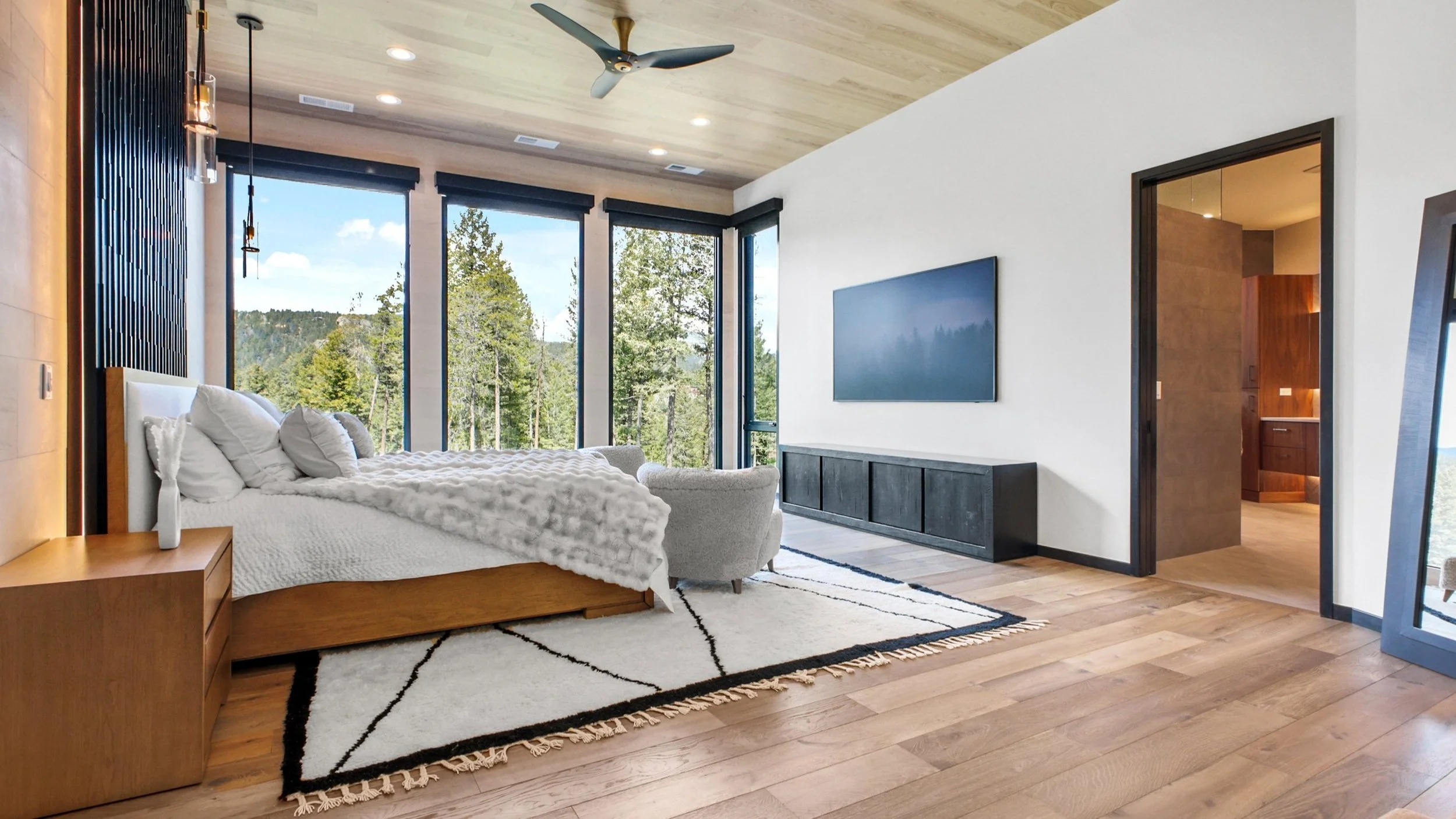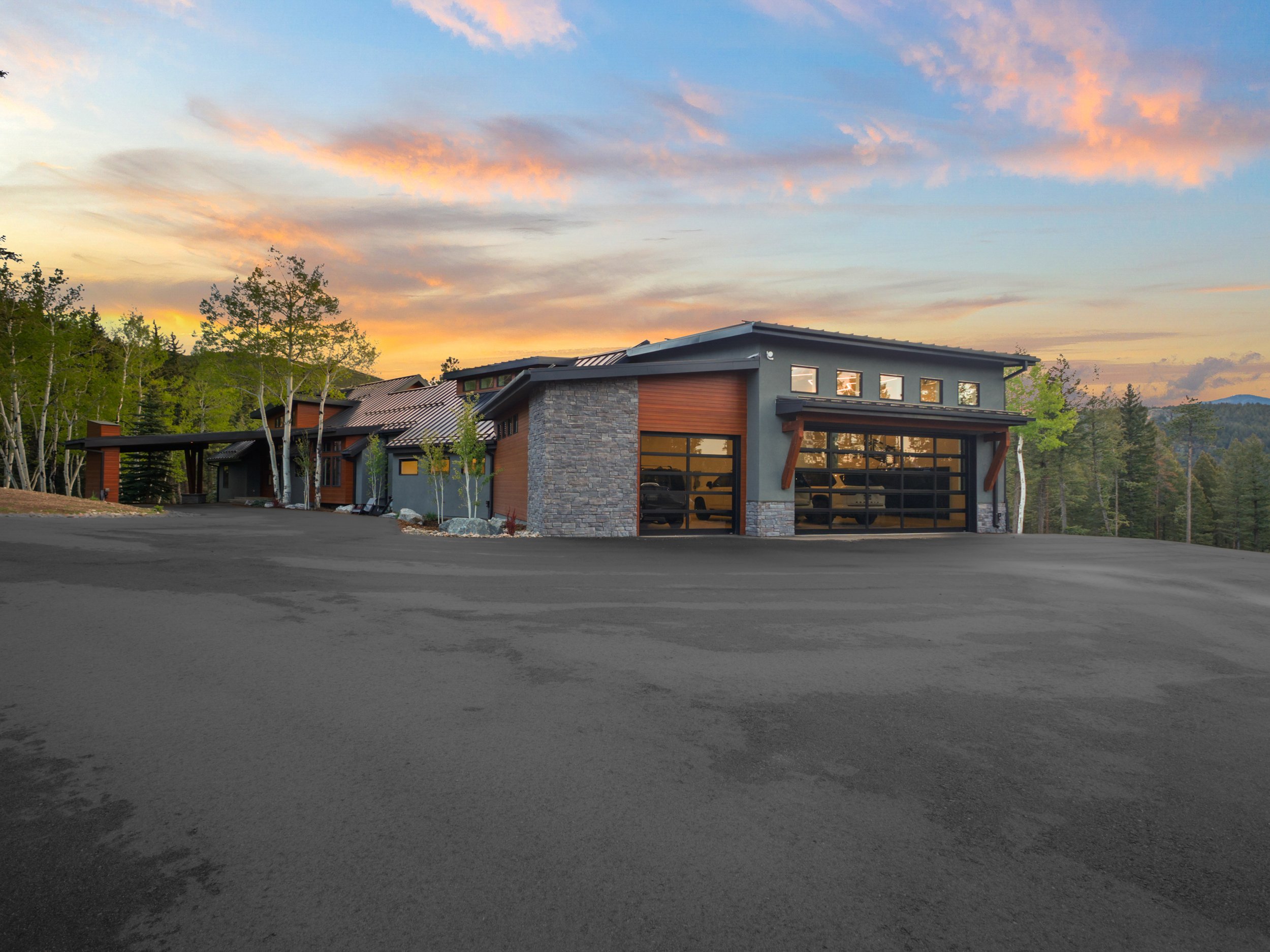34089 Woodland Drive
Evergreen, Colorado
6 BED I 7 BATH I 8,154 SQFT I 7.76 ACRES I OFFERED AT $7,000,000
Welcome to 34089 Woodland Drive, a breathtaking mountain estate nestled in the coveted Soda Creek community and set on nearly 8 pristine acres. A true legacy property.
This fully renovated six- bedroom, seven- bathroom estate offers an exceptional blend of modern luxury, year-round recreation, and peaceful mountain living, all just under an hour from Denver.
Spanning over 8,100 square feet, the home has been thoughtfully redesigned with a major remodel and expansive addition, giving it the feel of a brand-new build while preserving the warmth and character of its mountain setting. Flooded with natural light from oversized windows and skylights, the open-concept living spaces invite connection and comfort. Step outside onto the brand-new heated composite deck—perfect for hosting unforgettable gatherings or simply soaking in the stars after a long day.
This home shines when it comes to amenities. From a full gym in the basement to a custom basketball court built into the garage, every detail has been considered. The modernized, heated barn features a top-of-the-line golf and shooting simulator, offering year-round fun no matter the weather. Outside, 1/3 acre of lush turf sets the stage for play and relaxation, complete with a zip line, slackline, trampoline, and both gas and wood-burning fire pits. Even your furry companions have their own space with a dedicated fenced dog run!
Set within one of Evergreen’s premier equestrian communities, with access to miles of scenic trails, this home is more than a residence—it’s a lifestyle. Whether you're welcoming friends for the weekend, working remotely in the quiet of the pines, or making memories with family, this property offers unparalleled comfort, versatility, and joy.
It’s not just rare—it’s remarkable.
Features
-
4 bedrooms all with ensuite baths & large walk-in closets
Primary suite
Stunning bathroom large walk-in shower
Toto heated seat toilet/ bidet
Huge walk-in built-in closet with W/D
Separate finished basement below primary suite
Large fully equipped home gym
Large finished storage area
Large Kitchen with new appliances
Oversize Frigidaire refrigerator and full-size freezer
36” Bosch gas range with Zephyr hood
Bosch double wall oven
Huge island with waterfall edge and seating for 5
Butler’s pantry with wine/ beer fridge and microwave
Full walk-in dry goods pantry
Luxury electronic sheers and blackout shades
French white oak wood floors throughout
Wired Sonos sound system throughout
Open Dining room and living room
Additional Breakfast/ Coffee nook
Stunning entry with 5-foot pivot door
Mudroom/ Laundry room with 2 sets of W/D included
Tons of built-in storage
-
2 additional very private bedrooms with walk-in closets
Full bath plus additional half bath
Wet Bar with built-in 2-tap kegerator, wine cellar, and beer fridge
Large rec room area plus gas fireplace
Stained concrete flooring throughout
Walkout to turf dog run area
-
Heated, finished garage with epoxy floor
Oversized custom doors, fits at least 3 large SUV’s
3 EV Charging Plug-Ins
Basketball court with 3 point shot arc ceiling height
Custom court lighting
Separate garbage and recycling storage area
Control panel for snow-melt system
-
Full outdoor kitchen
Heated deck pads from door to outdoor kitchen area
Two large infrared heaters for outdoor dining area
Gas Fire Pit (hardwired/ piped)
Large patio furniture storage area under deck
Large flat turf area (1/3 acre)
Separate patio with wood-burning fire pit overlooks natural grass play area with
Slackline
Zip line
Trampoline
-
Finished heated barn with concrete flooring
RV height door and drive-through doors
RV hookup including electric and black/ grey water dump
Full golf and shooting simulator installed and included
Dedicated Wifi and fully wired for Sonos sound
Back room for coffee roasting and/ or brewing beer
Side-by-side UTV with plow negotiable with sale
Large separate tool/ garden storage area
-
7.76 Acres
Front and back yards professional landscaped
Almost ½ acre of turf grass
Drainage and snow-melt system on property around home
Paved circular driveway with Porte-cochere drop-off area
Flat, fenced corral area behind barn
Desirable Horse-property neighborhood
Equestrian trails throughout HOA
Barn could be converted back to horse barn
45 minutes +/- to DIA
30 minutes to downtown Denver
5 minutes to groceries, restaurants, etc
Floor Plan
Location
Showing Schedule
To schedule showings please contact Julia directly or send a request below.
Listing broker is to be present at all showings. Pre-qualified buyers only.
Julia Purrington Paluck
Real Estate Broker I Professional Engineer
Berkshire Hathaway HomeServices Elevated Living Real Estate
































































