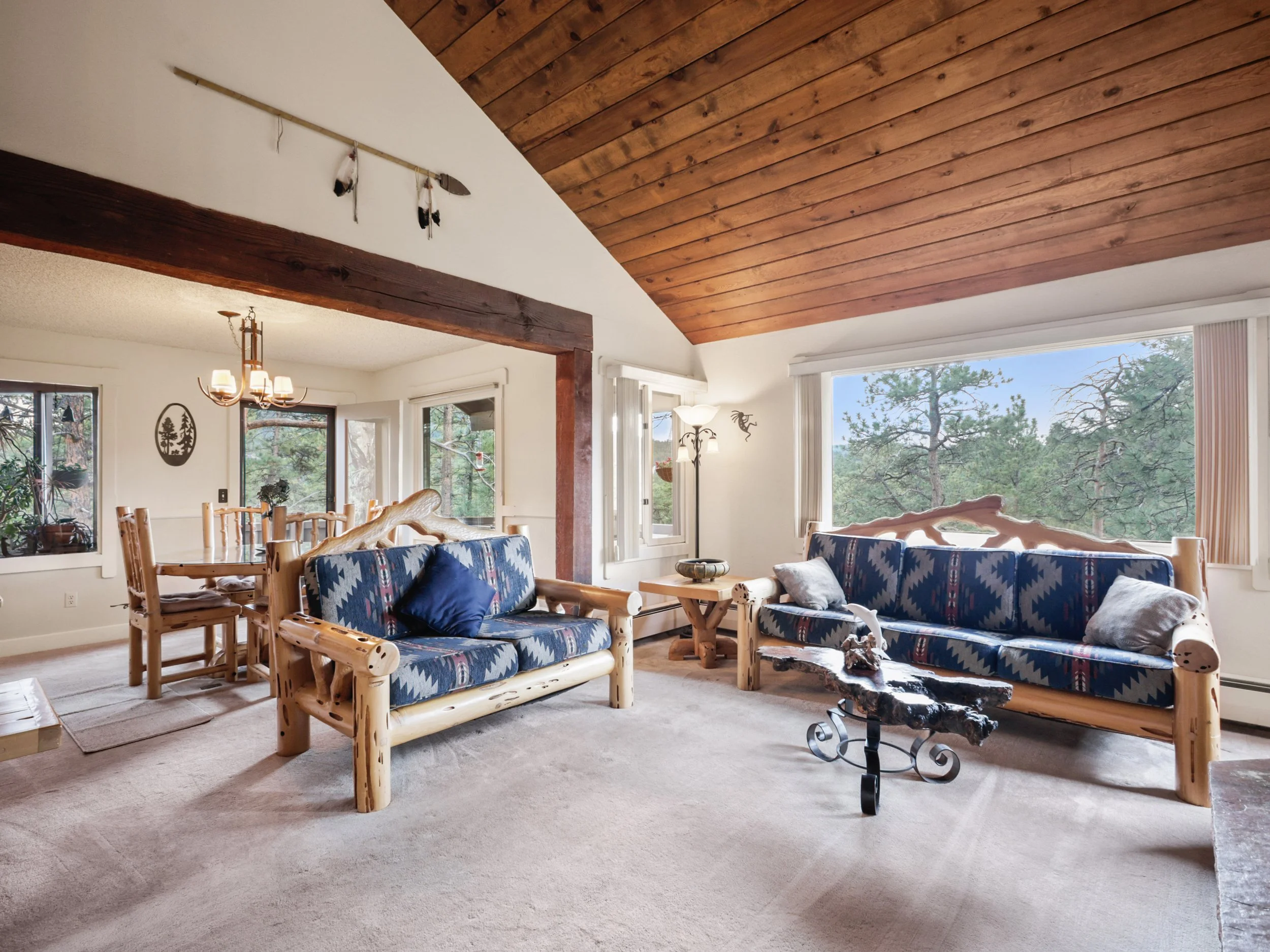4198 Timbervale Drive
Evergreen, Colorado
4 BED I 4 BATH I 3,101 SQFT I .9 ACRES I OFFERED AT: $999,990
Welcome to 4198 Timbervale Drive in Evergreen. Nestled in the highly sought-after Timbervale neighborhood, this home has been thoughtfully updated and well maintained— readily awaiting its new owners!
This beautiful home offers the perfect blend of comfort, community, and convenience. With an expansive outdoor living space, a prime location, and multiple updates, this home is a must for those looking to live the full foothills lifestyle, right in the heart of Evergreen.
Just a short stroll to downtown Evergreen, you'll enjoy charming shops, dining, and events, all while being adjacent to the Hiwan Homestead Museum and expansive open space. The neighborhood features fantastic amenities including a barn, playground, and sport court, fostering a close-knit community atmosphere.
This spacious 4-bedroom, 4-bathroom residence has been thoughtfully upgraded over the years. Recent improvements include a new roof, interior and exterior paint, new electrical panel, and a stunning large composite deck that offers panoramic views of the homestead museum and open space—perfect for entertaining or relaxing with family and friends. The main level is designed for ease and comfort, featuring a recently remodeled eat-in kitchen with a sunroom and a generous pantry, a formal dining room, a cozy living area with gas fireplace, and a primary suite with a large bathroom and dual closets ensuite. Upstairs, you'll find two additional bedrooms—one with a fun loft—plus a recently updated bathroom, ideal for family or guests.
The walk-out lower level provides an additional private bedroom and a spacious bathroom which includes an additional room wired and reserved for a future sauna. Entertain in style in the custom full bar area with then step outside onto the new deck to soak in the breathtaking sunset views. The expansive outdoor area, thanks to its proximity to open space, offers a feeling of a large private yard without the burdens of maintenance, making it an ideal outdoor sanctuary. This home seamlessly combines modern upgrades with a vibrant community setting—making it the perfect place to call home in Evergreen.
Features
Main floor primary suite
Dual closets
Large ensuite bathroom
Custom blinds and blackout shades
New composite deck (2021)
220 wiring for future hot tub
Adjacent to open space
New roof and exterior paint (2023)
New interior paint (2025)
New hot water heater (2024)
New electrical panel and updated wiring (2023)
Remodeled kitchen and pantry (2016)
Upper level bath updated 2024
New paint, tile, flooring, tub, toilet and fixtures
Walkout lower level
Lower level bathroom wired for sauna
Attached 2-car garage with lots of additional storage
Unbeatable convenience:
Walkable to downtown Evergreen and Evergreen Lake
Minutes to highways, everyday amenities, and local dining
Quick access to Jeffco Open Space and outdoor recreation
30 minutes to Loveland Ski Area and downtown Denver
Under an hour to Summit County’s top ski resorts and trails
HOA features include:
Sport Court (tennis, pickleball etc)
Barn (for personal use and party rentals)
Additional storage
Playground
Snow removal
Grounds maintenance
Low fees
Floor Plan
Location
Showing Schedule
To schedule showings please contact Julia directly or send a request below. Sellers requests 48 hours to respond to any offers.
Julia Purrington Paluck
Real Estate Broker I Professional Engineer
Berkshire Hathaway HomeServices Elevated Living













































